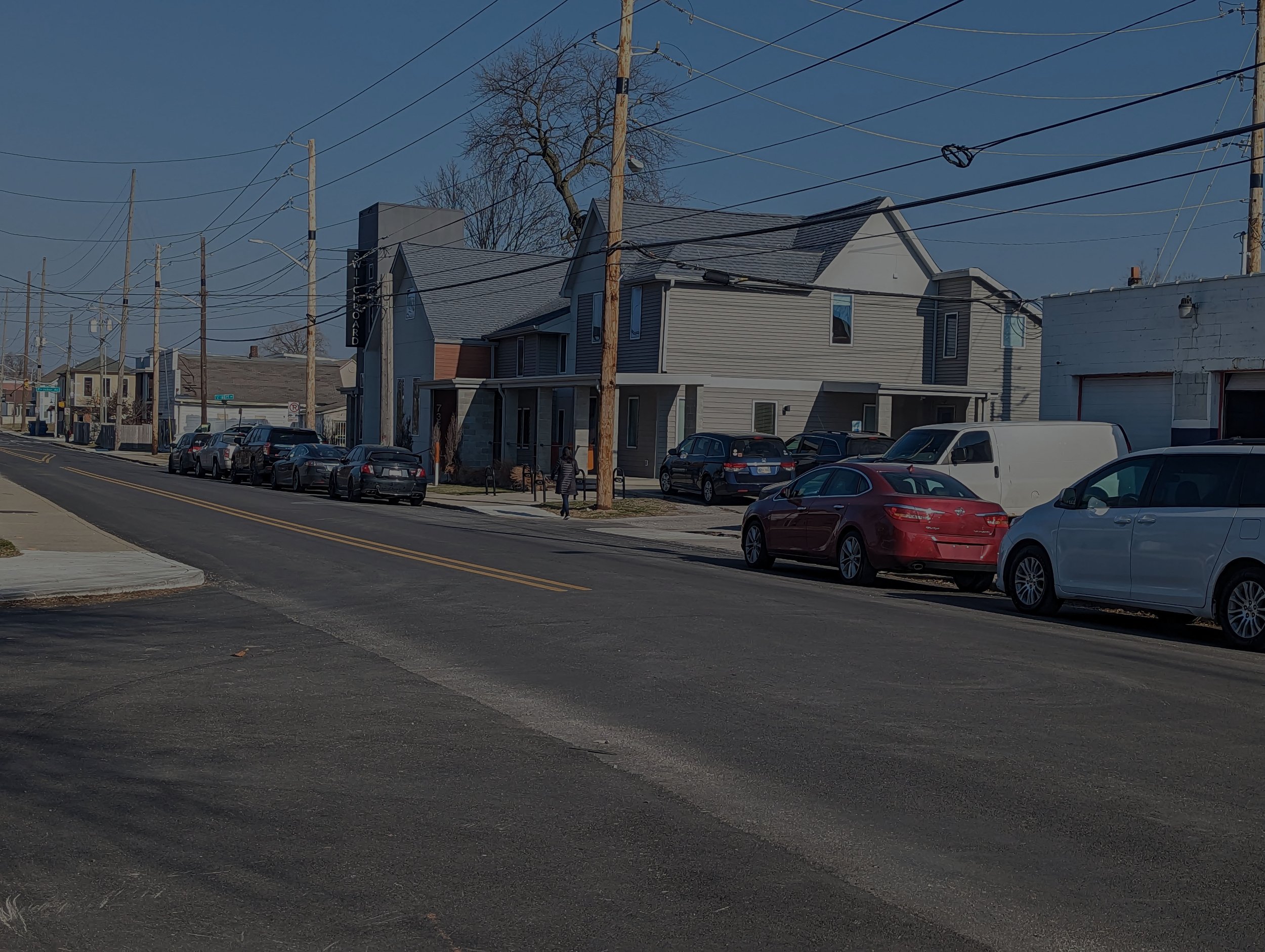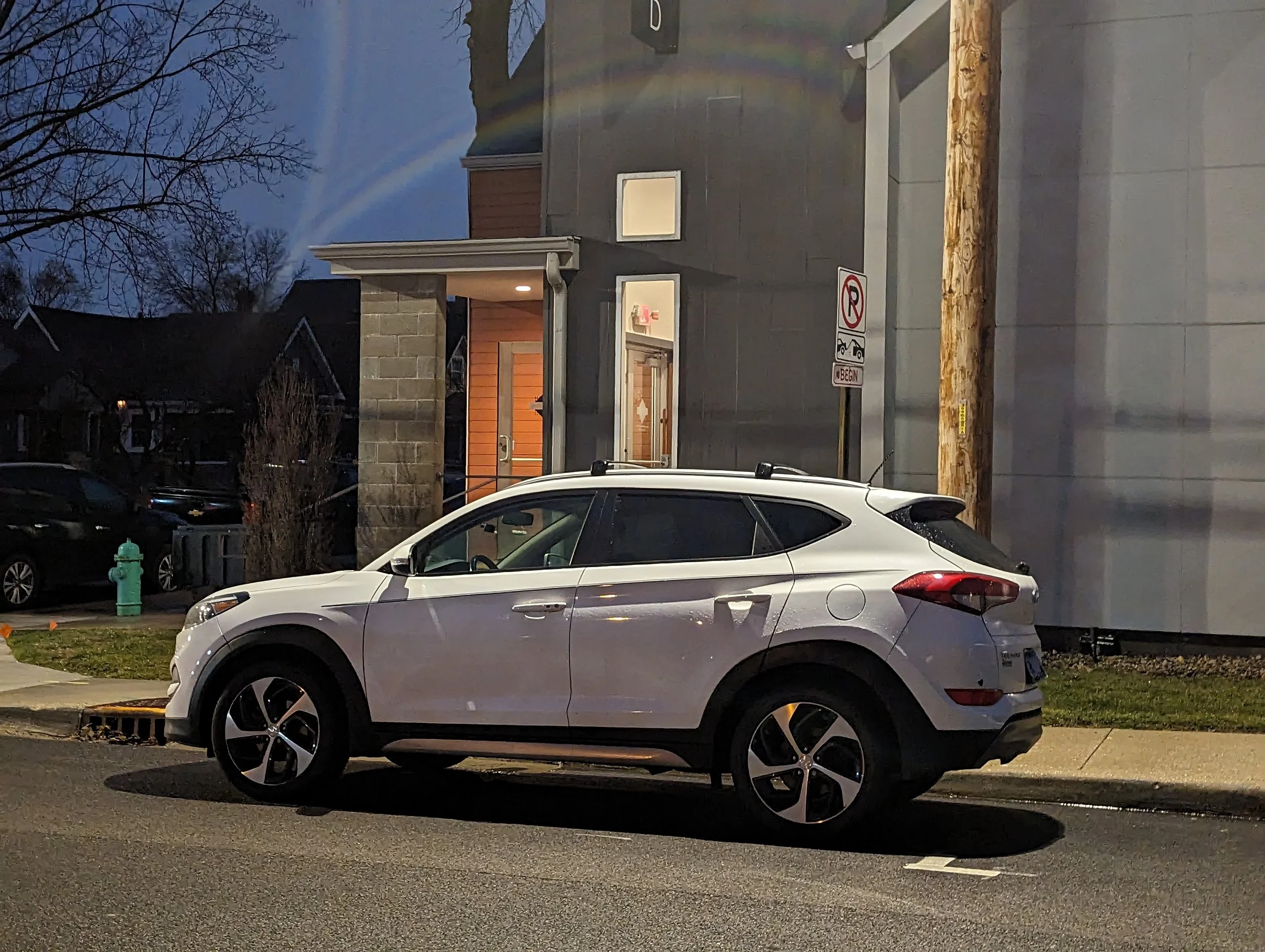
Compromise requires all stakeholders to come to the table with an open mind.
This is not a zero sum game. There are solutions to this problem with which we all can live. We propose a solution that puts fewer cars on the street without sacrificing revenue for 801 Shelby.
Our solution:
Residential Parking Permits.
There are no perfect solutions, but a resident parking permit program for neighboring residential streets will help protect already strained neighborhood resources.
Tenant Decal Program
A decal program, tied to the tenant lease, identifies cars connected with 801 and ensures that penalties can be enforced on repeat offenders.
Hours of Operation
Switchboard states their current hours of operation as 24 hours a day, 7 days a week. That means they are open later than the latest bar and earlier than the earliest coffee shop. This is incongruent with its location in a primarily residential area.
Recommended Hours of Operation: 7am-7pm Mon-Sat, Open to Public -- 6am-10pm Monday-Sunday, Open to Tenants.
Events and Gatherings
The current plans for 801 has an open office space that’s over 1,700 square feet. That’s large enough to hold an event for over 150 people! They have shown with previous events that they are willing to violate state laws (parking in front of fire hydrant, parking in marked no parking zones, parking in marked accessible parking spaces, etc and access aisles) for parking during their events.
We recommend 801 commit to not holding events.
Development Scale
The current development is out of scale with the available resources as evidenced by the excessive deviation from the development standards. As the basement was never intended to be fully occupied at the same time as the remainder of the building, the occupied square footage is far greater than ever intended for this structure.
Reduce the strain on resources by reducing the scale of the occupied area:
Develop the First and Second Floor to no greater than 8,000 square feet (currently ~9,500).
Commit to an occupancy of 200 square feet per occupant in open office areas.
Develop the basement (5,500 square feet) into a non-occupied, but still revenue generating use, eg. Community Self-Storage.
Parking
With the potential occupancy of the reaching 80-100 people, the current parking solution of 7 spaces is comically deficient. And with their 24/7 availability, there will be no rest for the adjacent neighborhoods.
Parking Options:
Option A: Purchase a nearby (closer than 400 feet) lot and create screened surface parking to reduce the parking deficiency to 40% or less.
Option B: Reduce scale as outlined above to reduce deficiency to 40% or less.


